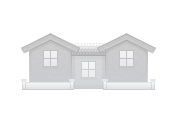Current Listings
- RENT
- $1,724
- Square Feet
- 1,488
- Bed / Bath
- 2 bd / 2.5 ba
The Terrace Townhome
531 Reserve Blvd, Evansville, IN 47715 Map
Square Feet: 1,488
This home offers two levels of well-proportioned living space with extra tall ceilings, classic finishes, and oversized, sun-filled windows. The main level entertaining space flows from one end of the home to the other; highlights include a spacious living room, half bathroom, a dining room with Fully-equipped kitchens, breakfast bar seating. The second level is home to two bedrooms, two baths,...
Amenities: Breakfast Bar, Attached 2-Car Garage, Half Bath, Townhouse, Exclusive Deck
Appliances: Refrigerator, Dishwasher, Disposal, Electric Range, Washer & Dryer In Unit
Pet Policy: Cats allowed, Dogs allowed
- RENT
- $1,414
- Square Feet
- 1,020
- Bed / Bath
- 2 bd / 2 ba
Two Bedroom | Two Bath 1020 sq. ft.
700 Reserve Blvd., Unit #7-410, Evansville, IN 47715 Map
Square Feet: 1,020
This beautiful two bedrooms, two baths luxury apartment home offers a large kitchen and dining room. This floor plan features two full baths with a garden tub, modern lighting in the living and dining rooms. Full-size washer and dryer is also included.
Amenities: Pool View, Pond View, 4th Floor Vaulted Ceilings, Exclusive Patio / Balcony, Valet Trash Service, Controlled Access E...
Appliances: Refrigerator, Dishwasher, Disposal, Electric Range, Washer & Dryer In Unit
Pet Policy: Cats allowed, Dogs allowed
- RENT
- $1,414
- Square Feet
- 1,020
- Bed / Bath
- 2 bd / 2 ba
Two Bedroom | Two Bath 1020 sq. ft.
600 Reserve Blvd., Unit #6-315, Evansville, IN 47715 Map
Square Feet: 1,020
This beautiful two bedrooms, two baths luxury apartment home offers a large kitchen and dining room. This floor plan features two full baths with a garden tub, modern lighting in the living and dining rooms. Full-size washer and dryer is also included.
Amenities: Pool View, Pond View, 4th Floor Vaulted Ceilings, Exclusive Patio / Balcony, Valet Trash Service, Controlled Access E...
Appliances: Refrigerator, Dishwasher, Disposal, Electric Range, Washer & Dryer In Unit
Pet Policy: Cats allowed, Dogs allowed
- RENT
- $1,252
- Square Feet
- 892
- Bed / Bath
- 2 bd / 1 ba
Two Bedroom | One Bath 892 sq. ft.
600 Reserve Blvd., Unit #6-408, Evansville, IN 47715 Map
Square Feet: 892
This open-concept floorplan features 9' ceilings, a large private patio/balcony, and a generously sized living and dining area ideal for entertaining. A bright and spacious bedroom features an oversized walk-in closet to meet all your storage needs. Full-sized washer and dryer included.
Amenities: Valet Trash, Pool View, Pond View, 4th Floor Vaulted Ceilings, Exclusive Patio / Balcony, Controlled Access Entry
Appliances: Refrigerator, Dishwasher, Disposal, Electric Range, Washer & Dryer In Unit
Pet Policy: Cats allowed, Dogs allowed
- RENT
- $0
- Available
- NOW
The Reserve Apartments - Wait List
700 Reserve Blvd, Evansville, IN 47715 Map
Available Now
Don't see the floorplan you are looking for? Join the Wait List to reserve your new home for a future move-in! Incentives on the Wait List could include: guaranteed rental rate at time of move-in, Administrative and Application fees credited back at move-in, and more! Please reach out to a team member for more details!
